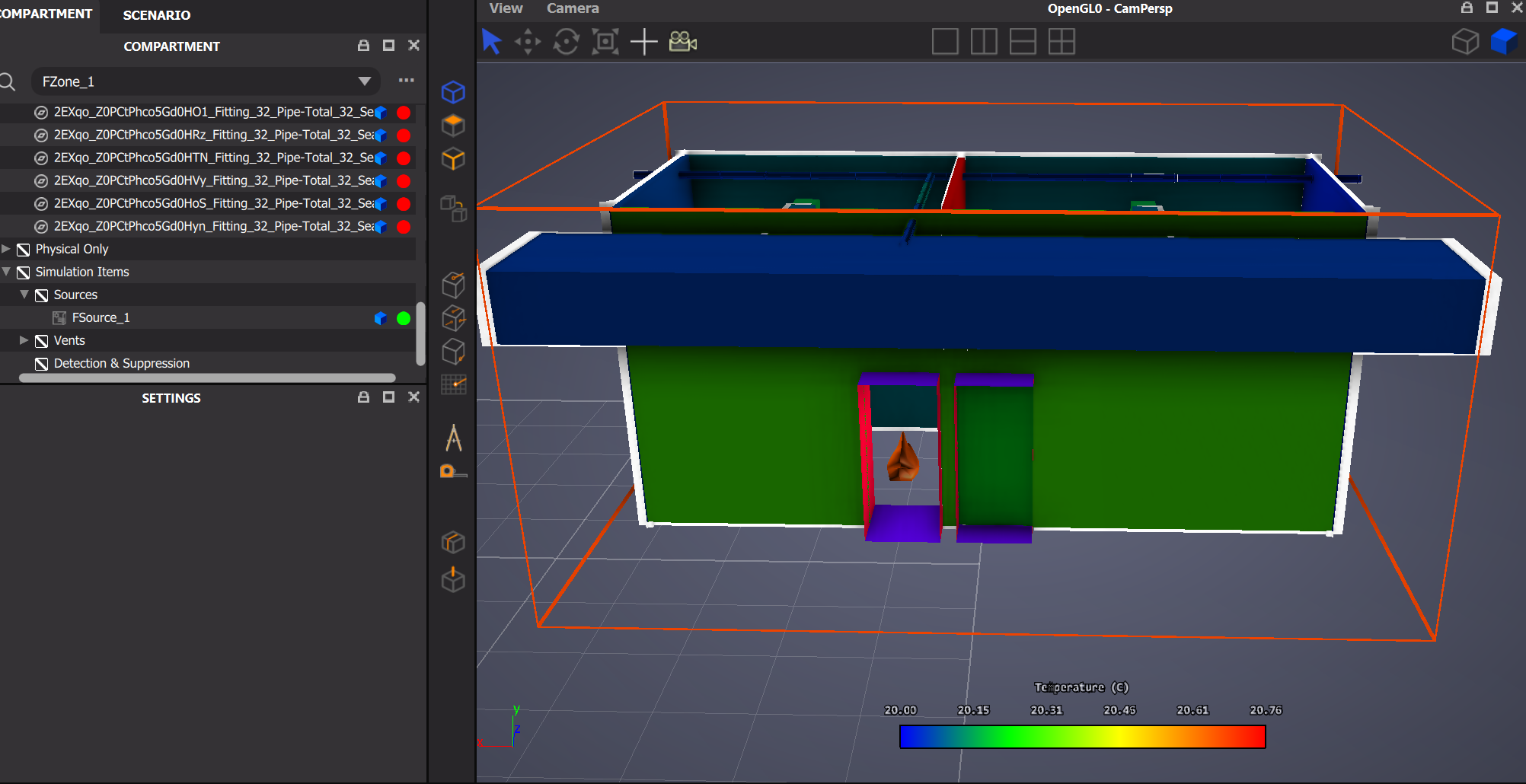Building Fire Analysis
Problem#
A small recording studio is being analyzed for fires and a location to place sprinkers needed to be evaluated. A CAD Model of the building is available.
The building will contain:
Support offices (Floor 1)
Conduct a fire analysis of this building including building the fire model in 3D.
Fire Analysis#
First lets go through the process of fire hazard analysis.
Identify the goal and boundary statements for the project#
Identify at least five assumptions related to the fire risk assessment to be performed.#
Prepare one or two objectives for each stated goal.#
Identify hazards,#
Scenarios#
Using the hazards identified, develop at scenarios to be evaluated. Develop at least one scenario for each goal statement.
Simulation#
The building has a CAD model that's injested into FRI3D FRI3D and the fire sources are setup in FRI3D. It is then simulated in CFAST.
The fire is assumed to be a standard growth rate fire with a sprinkler system in place. The sprinkler is assumed to be a standard response sprinkler with a response time of 60 seconds.
The output from CFAST is visualized in FRI3D.
 Figure 1. 3D Rendering of Building
Figure 1. 3D Rendering of Building The output from FDS is then visualized in FRI3D.
#Assets
The assets for this example can be found in the installation folder of FRI3D under the folder "DemoModels/Recording_Studio.fri3dz".