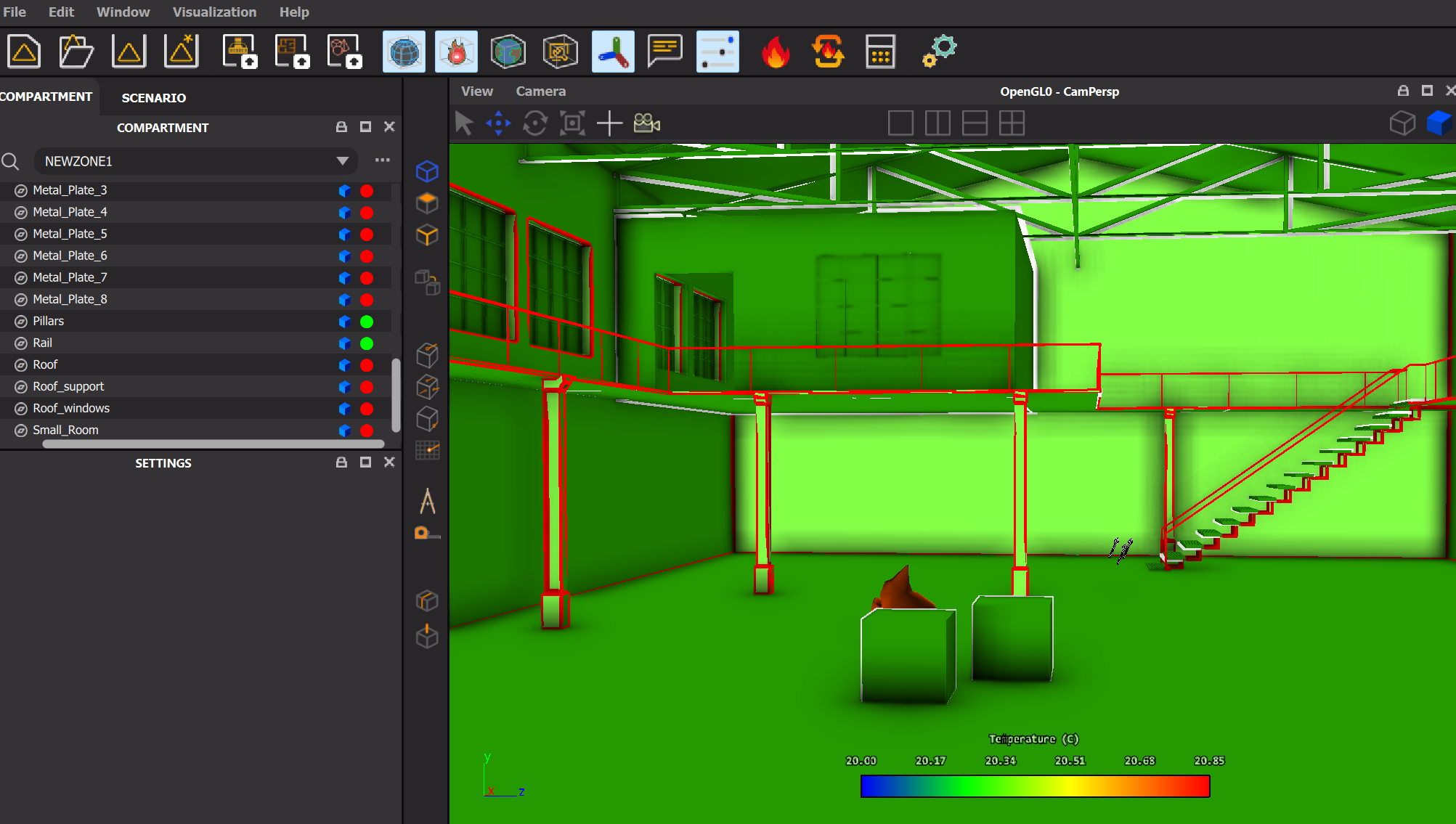Two Storey Building Fire Analysis
Problem#
A two story building supporting plant operations is being designed.
The building will contain:
Research & Test lab that analyzes the flammable liquids used in the process (Ground Floor) -- analysis is critical to insure operations within design limits
Warehouse storing critical replacement parts (Ground Floor but height is full height of building), Rack storage of parts to a height of 8 meters
Plant operations and control center located between the lab and warehouse operations (Ground Floor)
Support offices with all recording keeping for distribution of final product, collection of payments, etc. (Floor 1, above the lab)
Conduct a fire analysis of this building including building the fire model in 3D.
Fire Analysis#
First lets go through the process of fire hazard analysis.
Identify the goal and boundary statements for the project#
Identify at least five assumptions related to the fire risk assessment to be performed.#
Prepare one or two objectives for each stated goal.#
Identify at least 20 hazards,#
Scenarios#
Using the hazards identified, develop at least four scenarios to be evaluated. Develop at least one scenario for each goal statement.
Identify Sceario for Fire Simuklation#
Simulation#
Run the simulation using FRI3D and CFAST.
The building has a CAD model that's injested into FRI3D
FRI3D and the fire sources are setup in FRI3D.
The results from CFAST are visualized in the CFAST visualization module in FRI3D.

Estimating Uncertainty#
Assets#
The assets for this example can be found in the installation folder of FRI3D under the folder "DemoModels/warehouse_v1.fri3dz".